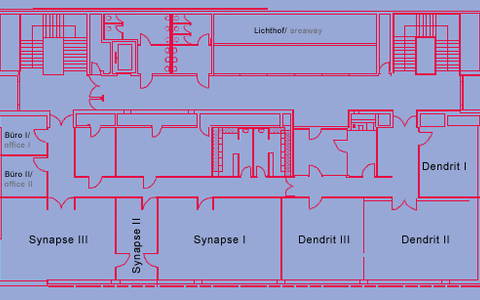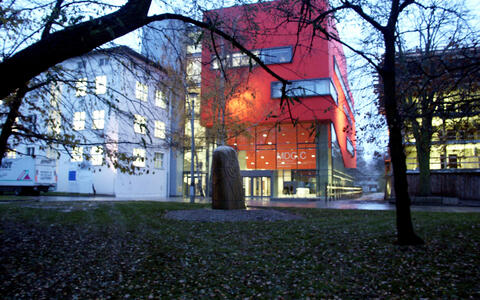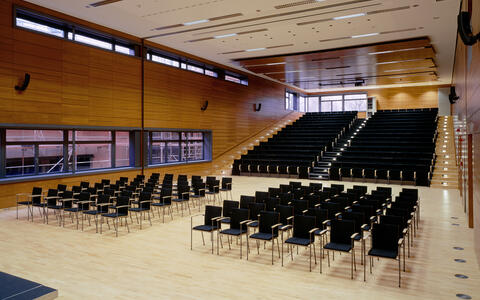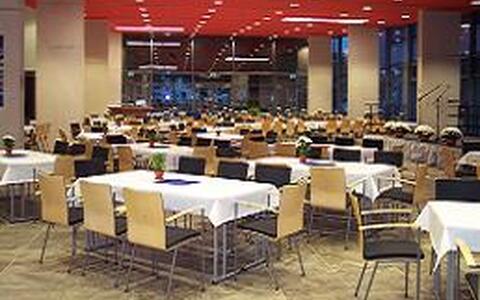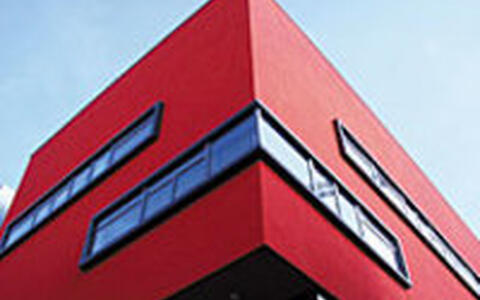
Conference Center - MDC.C
Join the discussion
Here you will find ideal conditions for your events and discussions of advances in genetic engineering and fundamental research. Whether congresses, symposia, exhibitions, courses or laboratory practicals – the MDC.C has the right solution to accommodate any requirements.
Conference Space
On four levels you will find space for congresses, symposia, exhibitions, courses and laboratory practicals. A 600 square meter entrance hall on the ground floor provides the capacity to host large events. The bright, open foyer receives visitors and two staircases lead to the main lecture halls.
Up to 500 people can gather in these rooms. Groups of up to 80 individuals are also accommodated on the 3rd floor. What is unique here is that scientific debate and research occur side-by-side. Special laboratories shorten the distance between experimentation and discussion – effectively uniting the research topic with its corresponding discourse.
- Ground Floor
- Reception area including a spacious area for exhibitions, catering and coat check.
Room Area (gross) Rows of seating Parliament seating Banquet seating FOYER 600qm - - 150
Conference Space Ground Floor MDC.C- 1st and 2nd Floor
- Two combinable auditoria on the 1st and 2nd floors provide space for an audience of up to 500 listeners.
Room Area (gross) Rows of seating Parliament seating Banquet seating Axon 1 320qm 240 - - Axon 2 183qm 120 75 120 Axon 1+2 503qm 500 - - Foyer 48qm - - - Two combinable auditoria on the 1st and 2nd floors provide space for an audience of up to 500 listeners. State of the art PA and presentation technology such as the permanently installed video data projectors, screens and automatic lighting adjustment enable every lecture to be transformed into a multimedia show.
Conference Space 1st and 2nd Floors MDC.C- 3rd Floor
- Laboratories with up to 35 workplaces located directly adjacent to conference room of variable size
Room Area (gross) Rows of seating Parliament seating Banquet seating Dendrit 1 30qm 25 18 - Dendrit 2 67qm 65 40 60 Dendrit 3 50qm 35 25 40 Dendrit 2+3 117qm 100 65 100 Synapse 1-3 174qm - - - The 3rd floor has an attractive feature for all who wish to closely link laboratory research and discussion of the results. Laboratories with up to 35 workplaces are located directly adjacent to conference room of variable size. Therefore experiments and join discussions are only a few steps apart.
ConferenceSpace 3rd Floor MDC.C
Location
Regardless of the means of transport you will reach Berlin: Berlin-Buch is well connected with the public transportation system and in any aspect easily accessible.



